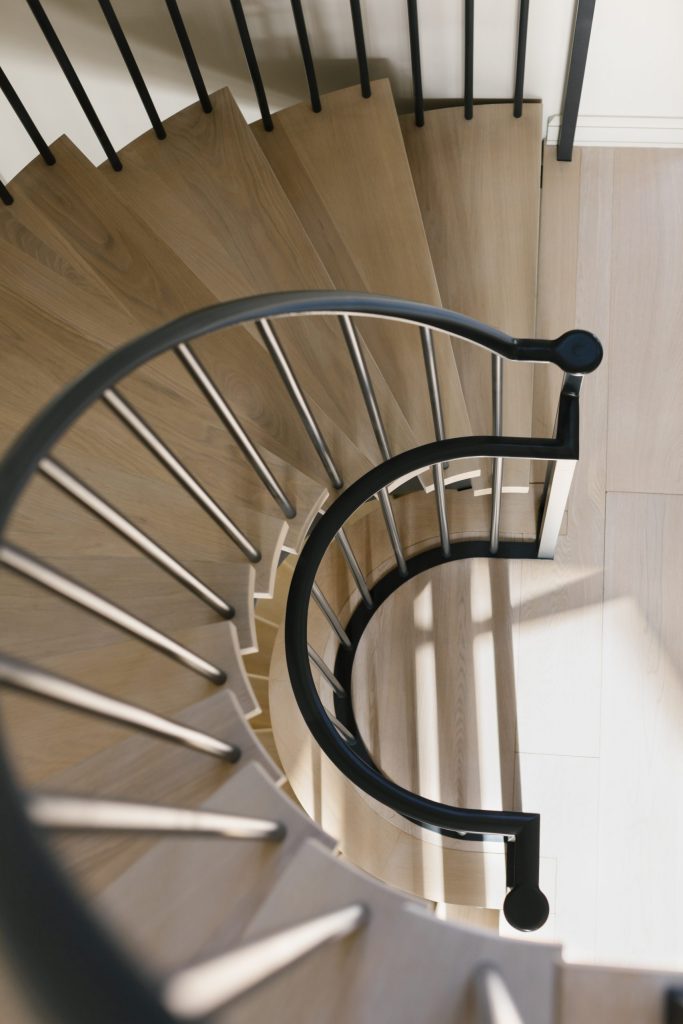Metal and Oak Staircase
STAIRCASES, METALWORK

We wanted the design of the staircase in this Cornish home to work alongside metal glass screens we chose to separate the ground floor space with. We wanted to design something that resembled a nautilus shell to represent the coastal heritage of the site. The staircase is a simple steel structure that is designed around two open steel strings curling around and up to a balcony structure linking the two bedrooms, one either side of the main hall, with the entrance to each of the bedrooms bursting through the roof pitch on the first floor of the main hall. The balcony structure is made of the same metal and has a simple squared baluster with a D-shaped metal handrail sweeping down the conical staircase. The whole ensemble fits within the entrance hall on the North entrance of the house and frames the double height living space behind.


For bespoke designed items call or email Jonathan Lees Architects for an initial consultation.
01173 790079
info@jonathanleesarchitects.co.uk


