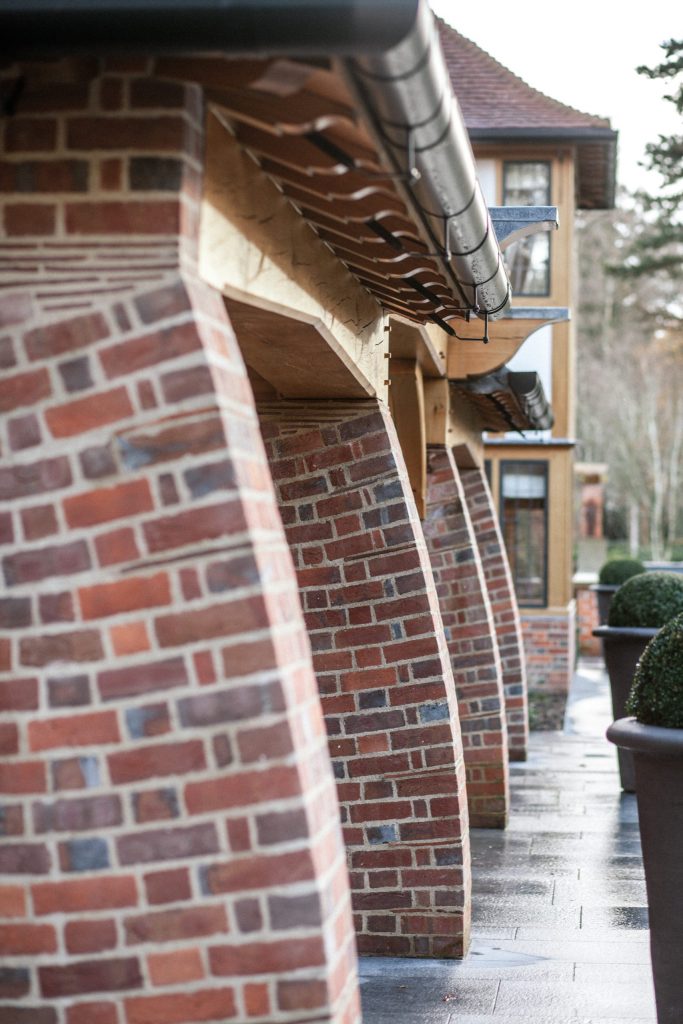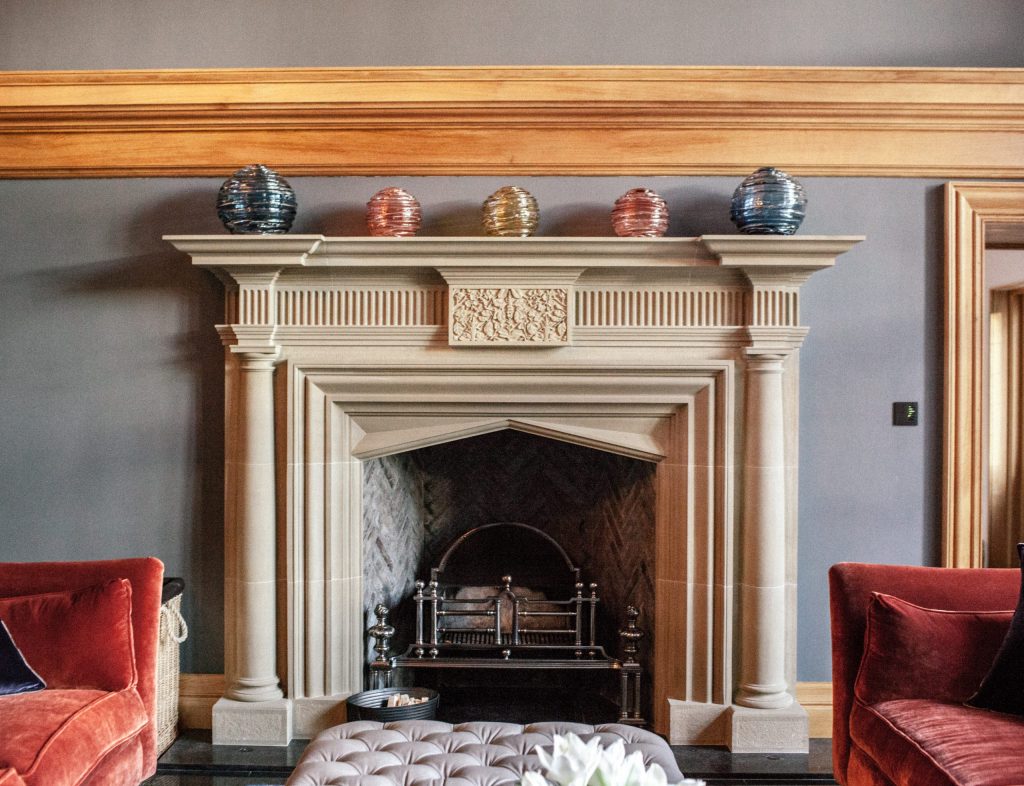Series One
Our Approach to Architecture – Chapter 1
Written by Jonathan Lees RIBA.
An introduction to our studio
‘In our Studio you will find pens, pencils and watercolour paints strewn between sheets of half drawn sketches and drawing paraphernalia. Somewhere, hidden amongst the tracing paper is a drawing board or two. And under the piles of books, are Macs and PC workstations, mice (of the electronic variety) and LED screens. In these devilishly clever machines are microchips and hocus pocus that assist us in creating wonderful things and developing our designs in the hope that the likes of Vitruvius, Palladio and Lutyens would have been proud to influence’.
Listen to the audio version

Arts and Crafts country house design by Jonathan Lees Architects
‘We are inspired by the playfulness of progressing the Classical, Vernacular and Arts and Crafts language of design.’
Our approach to Architecture is a playful one. Jonathan Lees Architects is a unique design practice with a philosophical approach grounded in the creation of classically influenced architectural design. We are inspired by the playfulness of progressing the Classical, Vernacular and Arts and Crafts language of design. Our studio takes a distinctive approach to the art of building design by focusing on an artistic and craft-influenced design process.
Our Studio’s projects are each entirely unique and are embarked upon as a journey that both we and our clients are excited by and proud to be part of. The buildings we create together are bespoke to each situation and are designed specifically to respond to the aspirations of the client. Each project responds to the characteristics and orientation of the site and most importantly, the personality of the client.

Pool House and Orangery designed by Jonathan Lees Architects
‘From ornate carved fireplaces to details such as projecting curved buttresses, archways, entrances….’
Our Curiosities Emporium provides a showcase for our work, allowing us to exhibit examples of the level of detail we can produce for our clients.

Bespoke Ironwork Staircase – J Lees Architects

Brick buttresses to a cartway loggia – J Lees Architects

Carved Stone Fireplace by Jonathan Lees Architects
‘A language of architecture is also developed for each project based carefully on the relationship that we develop with a client.’
A brief often includes requirements for personal touches that relate to the immediate environment where the house or buildings are to be constructed, or to the family themselves. These are developed with a deep personal intention by our team to meet the client’s vision, whether it be for furniture in a study used every day, or an external garden loggia to enjoy a south facing lawn.

Garden Loggia by Jonathan Lees Architects
Our Studio uses a range of techniques from pencil sketching, painting, computer modelling, 3D imagery and model making to convey design proposals, with a focus on the expression of artistic ability.
One of the core beliefs of the practice is that architecture is the art of building, and that bricks, mortar, plaster, iron, brass and timber are the Architect’s medium when creating an artwork or diorama for the patron of the design.
Our talented team consists of dedicated Architects, Technicians, Technologists, Artists, Planning Consultants and support staff to deliver each project from concept design to completion on site. Many of the projects we have the pleasure of working on evolve with the practice for many years, often with on-going additional developments to the original principal design of a building or feature.

Cornish loggia – J Lees Architects
‘Many of the projects we have the pleasure of working on evolve with the practice for many years…..’

Country House Design in the United States by Jonathan Lees Architects
‘Our studio invents its own palette and rulebook for design…..’
Return to the Writings Library for more essays and Project Profiles
info@jonathanleesarchitects.co.uk
01173 790079
