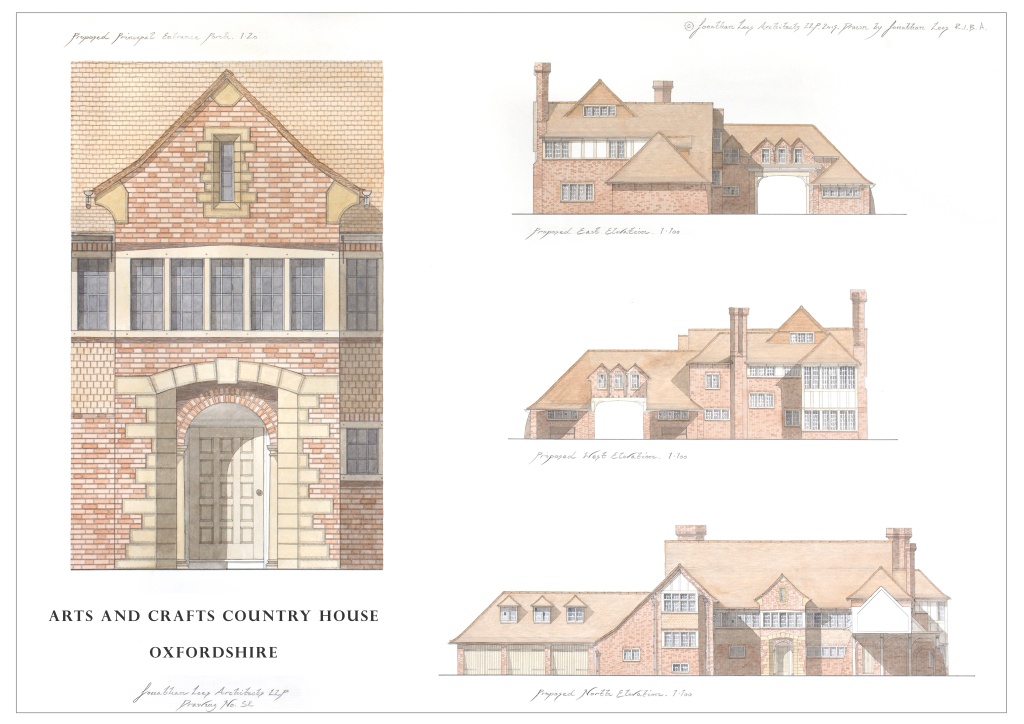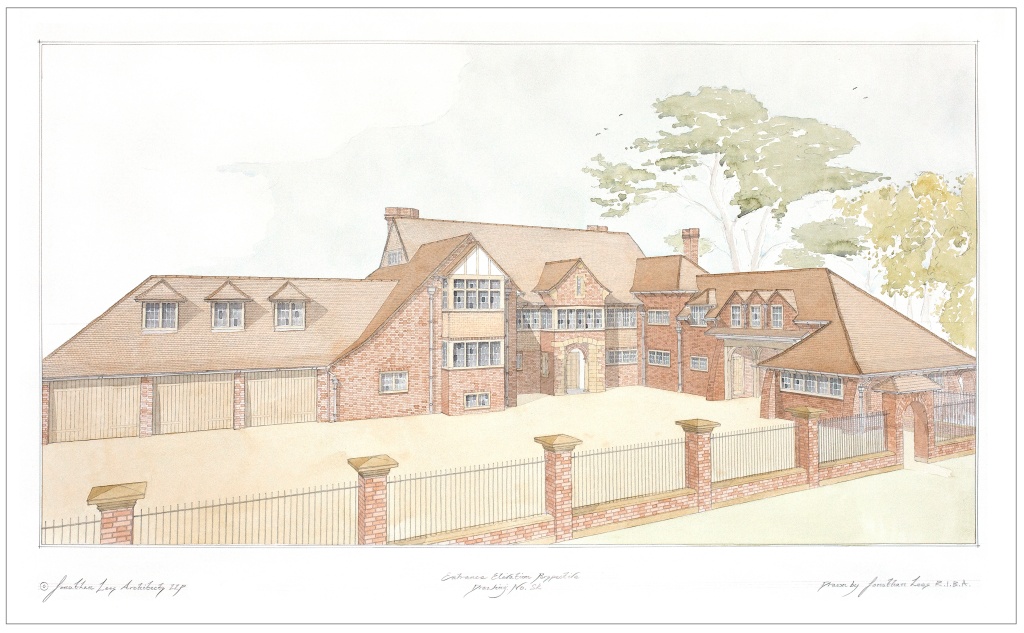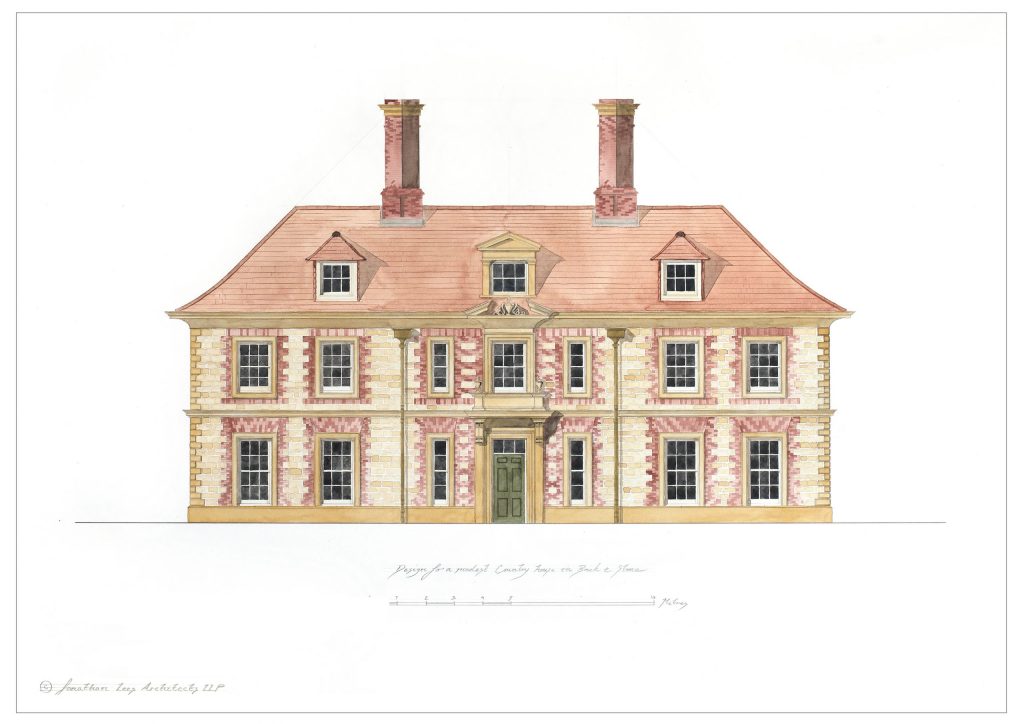Series Two
Art in Architecture – Chapter 2
Written by Jonathan Lees RIBA.
Presentation artwork and imagery
Before we get into the discussion on the subject of how presentation artwork and imagery is used in our architecture, it is important to note that art in architecture need not be reserved for architectural watercolours of grand country houses or pen and inks of Classical details. Sometimes these are not appropriate for the context or type of project. It would be wrong to suggest that modern or contemporary structures cannot be considered works of art just because the primary tool used in their design is a computer or calculator. There is beauty and art in such designs, and you do not have to use a pencil or paintbrush just to demonstrate that your buildings are influenced by an artistic approach. I have met many talented designers that I would call artists, who cannot draw, yet their artistic ability is clearly evident in their creative skills that are expressed by using different materials and medias to realise their vision. Perhaps we just live in an age where art, or creativity can be expressed in many different ways.
Listen to the audio version

Design for an Arts and Crafts Country House in Oxfordshire – Jonathan Lees Architects
‘We seem to have lost touch with how architects historically created spaces.‘
The building itself needs to be constructed with careful and patient supervision, which is well over half of the Architect’s job. We seem to have lost touch with how architects historically created spaces. Building designs were conveyed with a sketch, sometimes a presentation painting and a perspective which were often a work of art. Take John Soane’s beautiful drawings as an example, or those of artworks of James Wyatt.
‘… 3d models of buildings showing every nut and bolt, leaving little, if nothing, to the imagination.‘
Working drawings would have been produced on velum or paper, and the rest was done on site, by an Architect who acted as artist, curator and sculpture, directing an army of artisans. Perhaps regulation has something to do with the dilution of these abilities, with planning approvals and building regulations, requiring masses of information that has affected the way that buildings are built. But the Architect and the industry have capitalised on this, with the use of computer aided design and programmes that can create, with the aid of a skillful user, photoreal presentation artwork and imagery and vast 3D models of buildings showing every nut and bolt, leaving little if nothing to imagination.

Sketch Scheme Design for a Country House – Jonathan Lees Architects
‘Computer programmes are a tool, the tool-box itself is the Architect’s range of abilities to realise a design…..‘
Designing on paper is just half of the task. Creating spaces is often done on the hoof, though most will not admit to it. Being able to look at your own creation and make striking changes to improve the design takes bravery and is often uncomfortable for the designer. It does, however, ensure that we are constantly testing ourselves to create the best possible solution. As accurate and helpful as CAD software is, it is not the be-all and end-all of the process, much the same as the pencil sketch of the initial concept will not necessarily be a true realisation of the final outcome. Although, it is arguably easier to change the direction of a design on a pencil sketch than it is on a model that has hundreds or thousands of hours spent on it. Computer programmes are a tool, the tool-box itself is the Architect’s range of abilities to visualise and realise a design and how presentation artwork and imagery is used to best convey the design.

New-build ‘Queen Anne’ style house in Bristol – 3D visualisation – Jonathan Lees Architects
‘It is like the difference between reading a book and watching a film adaption of the text.‘
We live in an age where 3D models and imagery are common and quick to produce. We also have an over-reliance to use photo real imagery to show prospective clients their projects because such imagery is often demanded, particularly on large public projects. Nothing is left to imagination. It is like the difference between reading a book, and watching a film adaptation of the text. How many books have you read where you imagined the characters and the spaces that they describe, only to be disappointed by a poor rendition when it is made on screen? There are many examples of how it has been achieved skillfully, usually by a producer or director who is looking to create a work of art in filmmaking, but many lose focus and miss the point.
‘Too much information can lessen all other senses and therefore diminish the emotive response……‘
Architecture is the same. Too much information, especially in the initial presentation imagery, can lessen all other senses and therefore diminish the emotive response to a design, which subsequently lessens the experience and journey. It is more often than not, misleading and allows very little room for development of the design in a client’s mind, as they can become fixated on the first image, rather than appreciating the ensemble. Selling a design is like telling a story. Rather than relying on a mass of artwork (which I am certainly guilty of in the past), one can achieve a far more captivating story by providing hints at the storyline, at the spaces and characters that would be created. The sensory perception of a space can be described better in words by a passionate orator better than can be described in a drawing. The feeling of expanse in a room, the serene quality of a loggia, the dazzling light bouncing off a south facing bay window can be described with all but a scanty sketch and a good dose of imagination and enthusiasm.
‘This imagination is often what keeps the client engaged.‘
Think of how you would describe to someone the smell of a freshly cut field of grass bordered by a natural meadow in the early summer. The soft sound of humming bees, the peep and chirp of birds in the trees, the rustling of wind in the leaves of a great Oak that you are sat under. You need no image or picture to help you to convey this to someone, just close your eyes and imagine it. The same process is easily applied to the description of a building. Everyone knows how a building works. They can envisage walls, a roof and windows with little help. Difficult technical designs will need extra back up, but even a relatively complex design can be described in an emotive way by using a limited amount of drawn information and by inducing imagination on the part of the client. This imagination is often what keeps a client engaged. Rather than constantly referring to a presentation image that looks ‘real’, often only to be disappointed by the final outcome as the light quality or the materials are not what was represented on the artwork, a client relies on a description or a memory of that description from a poignant meeting to fuel their desire to venture on the journey of building their dream house. This is the sort of approach that leads to sleepless nights of expectation and excitement.

Gallery in a Country House – J Lees Architects
‘Such a process is only possible when the client and Architect have trust and faith……’
‘For me, painting an elevation in watercolour is one of the most enjoyable experiences…….‘

Country House Design – Jonathan Lees Architects
With all of that said, I still love to produce presentation artwork and imagery for all of our projects, mainly because I thoroughly enjoy the process of painting and drawing and in working with my team of talented designers to push our boundaries and improve our skill sets. For me, painting an elevation in watercolour is one of the most enjoyable experiences, and I thank every moment that I am able to work in a profession that I am passionate about.
The drawing process is also directly linked to the way in which the building will work. I do not use 3D software (I rely on my team members for these skills) as I was taught to use pencil and paper to work out how spaces would be formed. You could argue that 3D software enables the Architect to use their brain power for other things, but there is nothing better than trying to work out a space in your mind and on paper, with the occasional help of a skilled technician to deal with the very challenging spaces!
The ‘Art in Architecture’ series is continued in;
Return to the Writings Library for more essays and Project Profiles
